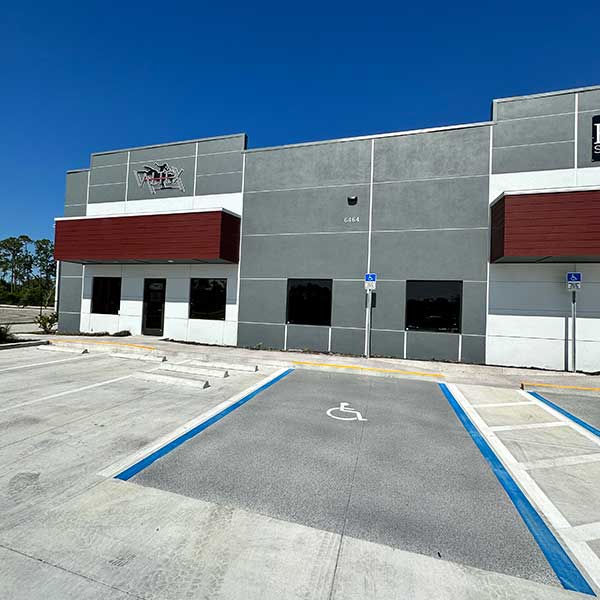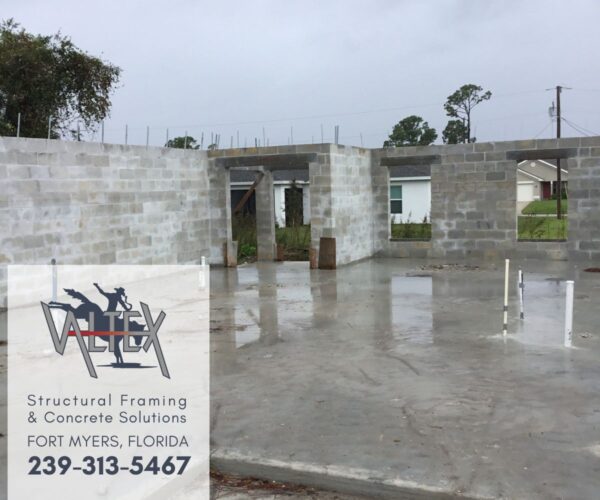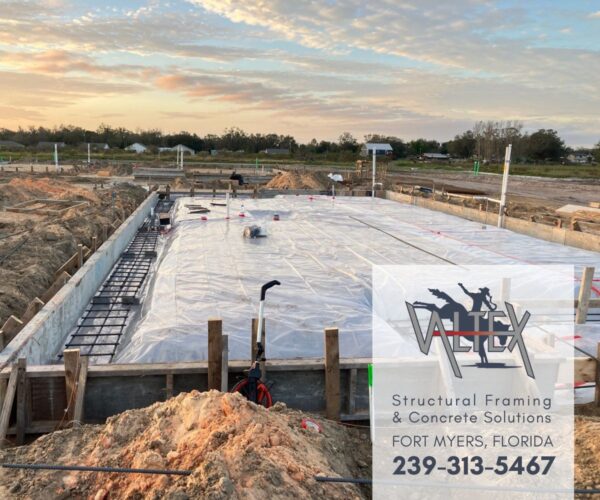
Monolithic concrete construction is a foundation method in which the slab, footing, and perimeter edge are cast in a single, continuous pour. The approach eliminates cold joints, speeds up schedules, and provides reliable performance on the right sites. The American Concrete Institute (ACI) acknowledges monolithic slab-on-grade systems within its guidance for residential and light-commercial concrete.
Let's look at how monolithic concrete foundations are constructed, where they excel, where they fail, and why they remain a preferred system for many commercial builders — including those operating in Southwest Florida’s demanding soil, rainfall, and flood conditions.
What Is Monolithic Concrete Construction?
Monolithic concrete construction refers to a foundation system where the footings and slab are poured simultaneously, forming a unified structural element. Unlike step-wise construction, which requires multiple pours (footings → stem wall → slab), a monolithic pour consolidates the entire foundation into one placement.
ACI and PCA classify slab-on-grade monolithic construction as appropriate when:
- Soil bearing capacity is adequate
- Frost depth requirements are minimal
- Loads are compatible with slab-based support
- Drainage and grading are properly controlled
What Is a Monolithic Slab?
A monolithic slab is a slab-on-grade system with a thickened perimeter edge that acts as the footing. Typical slab thicknesses (such as 4 inches) and thickened edges are commonly referenced in ACI 332 and local code summaries, but actual requirements depend on engineering calculations and soil capacity.
Features typically include:
- A compacted granular base (FHWA recommends well-graded aggregates)
- A thickened edge for load transfer
- Wire mesh or rebar reinforcement based on engineering design
- Vapor barriers and finishing aligned with ACI 302.1R guidelines
This single integrated system avoids footing-to-slab cold joints and often reduces differential settlement when supported by stable native soils.

Monolithic vs. Traditional Step-Wise Foundations
Monolithic and traditional step-wise foundations differ in more than just sequence. The choice between them directly affects structural behavior, project scheduling, cost, and how well the foundation responds to a site’s soil and topography.
Traditional systems are built in stages — footings first, then stem or block walls, then the slab. Each stage is formed, poured, and cured independently. This creates multiple construction joints, including the footing-to-slab joint that ACI identifies as a potential weak point if not properly bonded. The benefit is flexibility: step-wise construction adapts well to sloped land, deep footings, and projects requiring elevated finished floors.
Monolithic construction combines all these components into a single continuous pour. The slab and footing cure together, forming one integrated structural element. This unified behavior reduces opportunities for separation or differential movement — a meaningful advantage on stable, well-drained sites. It also compresses the construction timeline, since the foundation becomes ready for framing sooner.
Cost differences are also meaningful. Traditional systems require multiple mobilizations, inspection phases, and formwork cycles. Monolithic systems reduce these steps and typically result in lower labor costs. However, the streamlined approach only performs well when the underlying soil is uniform and the site doesn’t require the vertical flexibility that step-wise foundations provide.
Key distinctions include:
- Structure: traditional foundations have multiple joints; monolithic foundations are continuous.
- Adaptability: traditional systems adjust better to slopes, fills, or elevation requirements.
- Speed: monolithic foundations allow faster project progression.
- Site Dependence: monolithic systems rely on stable soil and level sites.
Understanding these differences helps builders select the method that best aligns with site conditions, building loads, and regulatory requirements.

Advantages of Monolithic Concrete Construction
Monolithic construction offers several benefits that make it appealing for commercial projects where soil and grading conditions are favorable.
1. Accelerated Project Timelines
A single, continuous pour eliminates the need for separate footing and slab placements. With fewer curing stages and fewer inspection intervals, crews can transition to vertical construction more quickly.
2. Reduced Labor and Material Costs
Monolithic foundations minimize formwork changes, equipment movement, and subcontractor mobilizations. Those efficiencies directly translate into lower costs and reduced project downtime.
3. Unified Structural Behavior
By eliminating cold joints between footings and slabs, monolithic foundations act as a single system. This unified performance helps control crack development and reduces structural vulnerabilities that can arise at joint locations.
4. Strong Performance in Warm Climates
In regions without frost depth requirements — including Florida — monolithic slabs are often more durable and cost-effective than alternatives.
These strengths make monolithic construction particularly useful for light commercial buildings, warehouses, office pads, and other structures that do not require deep or elevated foundations.
Monolithic Concrete Limitations and Challenges
Although monolithic slabs provide efficiency and strength, they are not suitable for every project. Several limitations must be considered during design and site evaluation.
1. Unsuitability for Deep Frost Lines
In colder climates, building codes require footings to extend below frost depth. Monolithic foundations typically cannot reach those depths without becoming structurally inefficient. Here in SWFL, we don't have to worry about this issue.
2. Poor Fit for Sloped Sites
Because the slab and footing must remain level during a monolithic pour, sloped terrain dramatically increases concrete volume and formwork complexity.
3. Settlement Risks on Fill Dirt
If the site relies on deep fill or poorly compacted soil, a monolithic slab may experience uneven settlement. Step-wise construction offers better control in these cases.
4. Limited Future Access to Utilities
Plumbing and electrical conduits embedded in the slab are difficult to reach later. Repairs often require cutting and patching the concrete.
5. Not Ideal for High-Load Structures
Multi-story or equipment-intensive buildings often need isolated footings with greater depth than a monolithic thickened edge can provide.
6. Elevated Construction Requirements
Properties in flood zones may require the finished floor to sit above a specified elevation. Monolithic slabs rarely achieve this unless placed on engineered fill.
These considerations make site evaluation critical before selecting a monolithic system.
Climate & Soil Suitability
The suitability of monolithic construction depends heavily on environmental factors.
- Warm climates: excellent suitability due to minimal frost-depth requirements.
- Sandy or stable soils: well-suited because of predictable compaction and drainage.
- Clay or expansive soils: not recommended because of differential soil movement.
- High water table areas: require careful evaluation due to moisture and buoyancy concerns.
- Sites with elevation requirements: often require stem-wall or raised foundation systems instead.
Selecting the right foundation method begins with understanding the site’s natural and regulatory conditions.
How Monolithic Construction Performs in Southwest Florida
Southwest Florida provides conditions that are often favorable for monolithic concrete slabs — but only on the right sites.
Soil Characteristics
Much of SWFL consists of well-drained sandy soils that respond predictably under load when properly compacted. These conditions support slab-on-grade systems effectively.
Rainfall and Drainage
With 50–60 inches of annual rainfall, drainage design is essential. Proper grading, granular sub-bases, and moisture control are required to prevent saturation beneath slabs.
Flood Zone Restrictions
Many parcels fall under FEMA-regulated flood zones. When elevation requirements dictate raised floors, monolithic concrete slabs are typically unsuitable unless substantial engineered fill is used.
Best-Fit Locations
Monolithic slabs perform well on flat native soil with stable bearing capacity and no elevation mandates. These conditions are common in commercial parks, warehouse sites, and low-lying office districts outside regulated flood zones.
Sites Requiring Alternatives
Flood-zone locations, fill-heavy subdivisions, sloped properties, or areas with high water tables often require stem-wall, pier, or elevated slab systems instead.
Understanding SWFL’s soil and regulatory environment ensures monolithic construction is applied where it delivers maximum efficiency and reliability.
Why Commercial Builders Choose Valtex LLC
Valtex LLC specializes in delivering concrete and structural systems that align with the unique environmental, soil, and regulatory needs of Southwest Florida. Our foundation work is informed by ACI standards, local code requirements, and region-specific considerations such as rainfall patterns, drainage challenges, and flood-zone constraints.
Through a combination of engineering insight, skilled execution, and regional expertise, Valtex ensures that every monolithic foundation is built for long-term performance and reliability.
